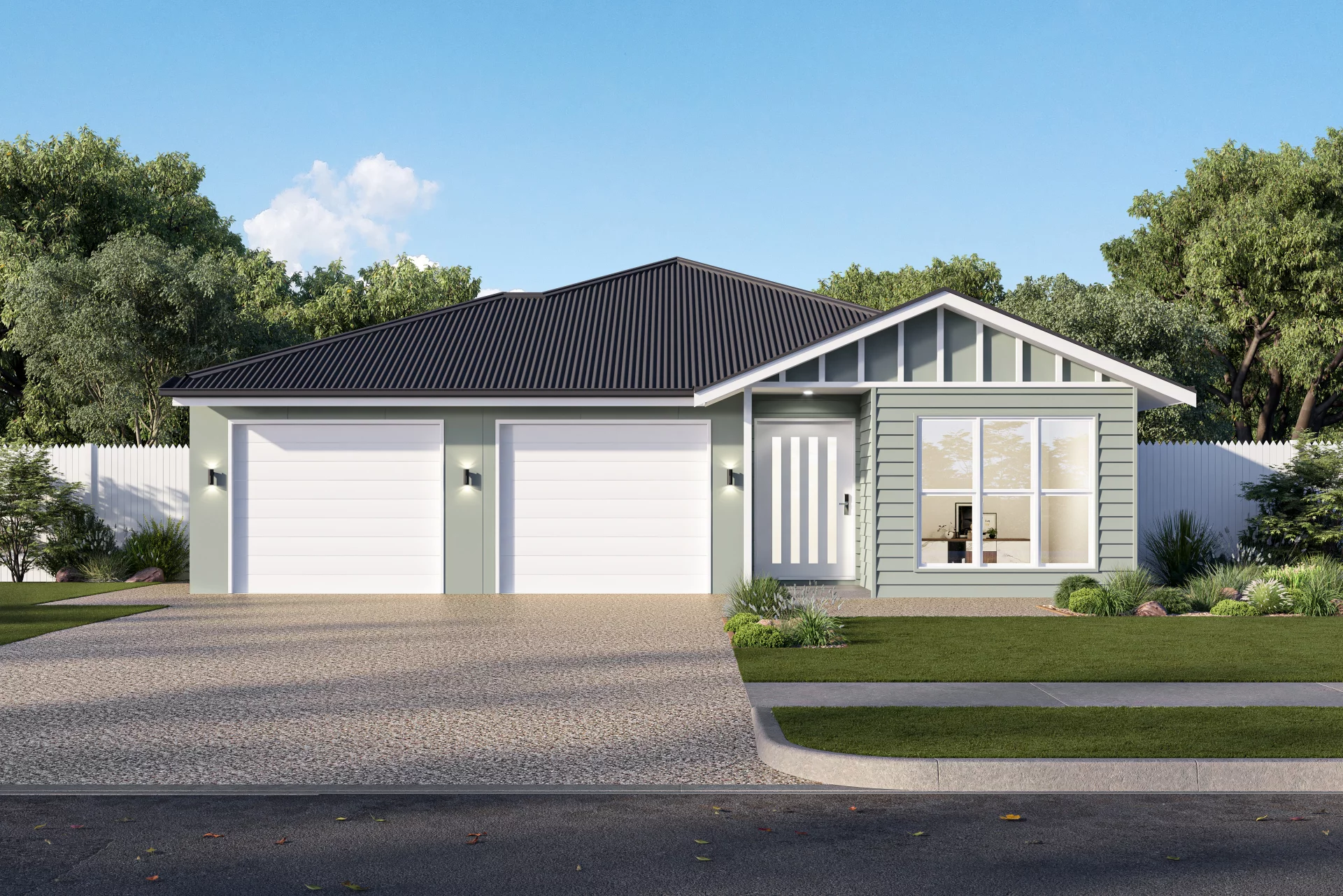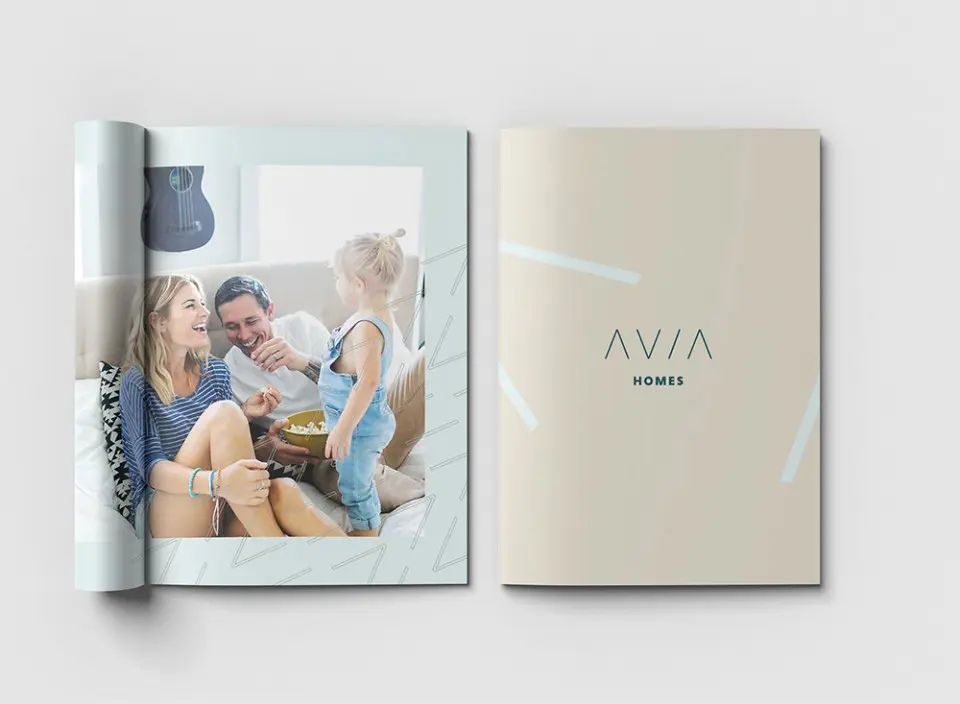
Overview
The Rava Dual is thoughtfully designed to offer two distinct living areas within one cohesive structure. Each dwelling is meticulously crafted to ensure privacy and comfort, while the shared Hamptons-inspired exterior creates a unified and stylish appearance. Natural light floods the interiors, highlighting the quality finishes and creating a warm, inviting atmosphere.
Welcome to the Rava Dual, where Inspired Living meets versatile design. This 200 square metre dual-occupancy home is perfect for those seeking a sophisticated living space that also offers the opportunity for rental income or multi-generational living. With its elegant Hamptons style, the Rava Dual is a testament to the perfect blend of luxury and practicality.
Floor Plan
The floorplan of the Rava Dual is designed for modern living. The main dwelling features an open-plan kitchen, dining, and living area that seamlessly extends to the alfresco, perfect for entertaining or enjoying a quiet moment outdoors. The master suite offers a private retreat with a luxurious ensuite and walk-in robe. The auxiliary dwelling, with its own separate entrance, includes a fully equipped kitchen, living space, and comfortable bedrooms, making it ideal for extended family or potential tenants. Every aspect of the Rava Dual is crafted to embody Inspired Living, providing a flexible and elegant solution for today’s lifestyle needs.
Every customer starts their journey with a free consultation. This isn’t simply about choosing from a range of packages. It’s about optimising a tailored plan for your immediate and future needs.

to start your new home journey

We’ll provide plenty of advice customised to your goals and situation

We’ll treat your home build with the same care as if it were our own.

Fill out the form to have the eBook emailed to you
"*" indicates required fields
© 2025 Avia Homes. All rights reserved. | QBCC Licence: 153 184 41 | ABN: 85 660 201 598 | Address: Level 1, 9 Windmill Street, Southport QLD 4215
"*" indicates required fields
"*" indicates required fields