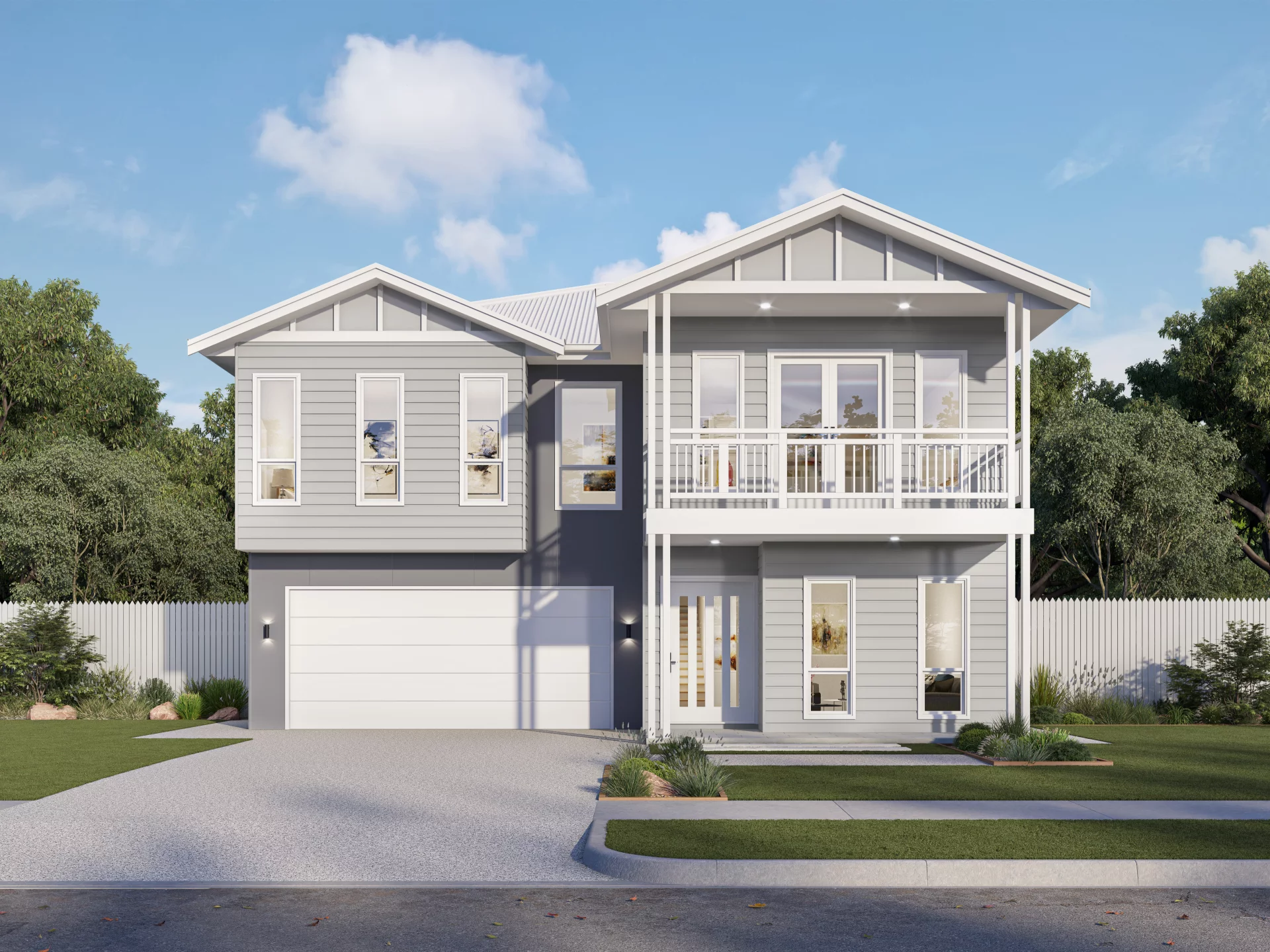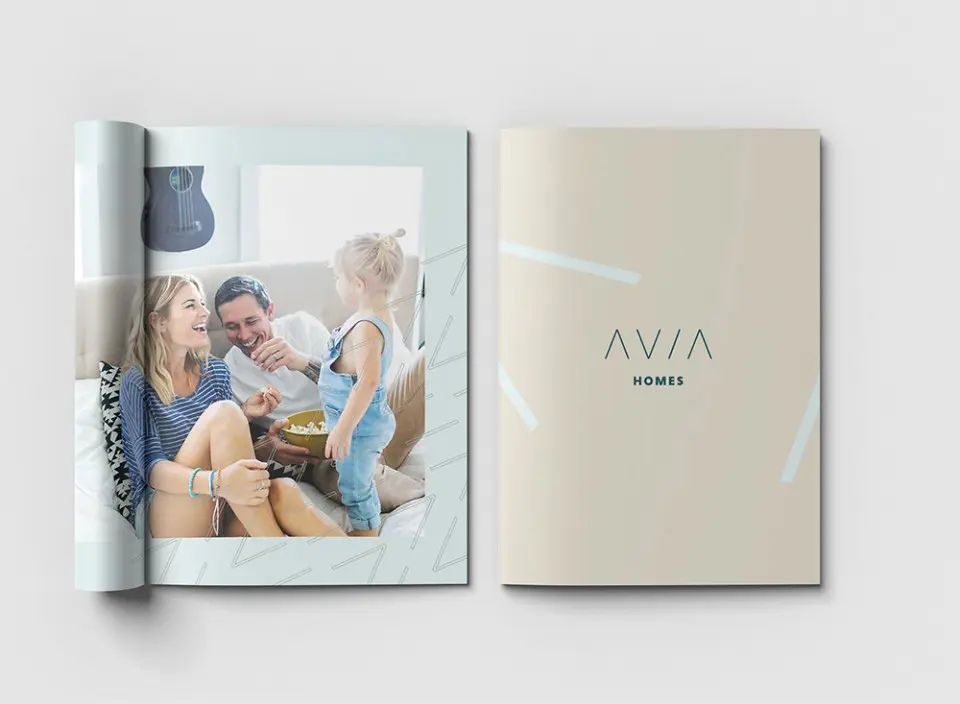
Overview
The Burano Split Level is thoughtfully designed to maximize space and natural light across its multi-level layout. With distinct living zones, this home is perfect for families seeking both togetherness and privacy. The contemporary Hamptons façade invites you in, setting the tone for a home that is as beautiful as it is practical.
Welcome to the Burano Split Level, a residence where Inspired Living meets architectural ingenuity. Spanning 230 square metres, this design gracefully adapts to sloping sites, offering a sophisticated and elegant solution for modern families. The Burano Split Level is more than just a home; it’s a sanctuary that blends form and function with breathtaking style.
Floor Plan
The upper level of the Burano is dedicated to living and relaxation, featuring an open-plan kitchen, dining, and living area that seamlessly flows onto the balcony—ideal for morning coffees or evening gatherings with panoramic views. The master suite, complete with a luxurious ensuite and walk-in robe, offers a private retreat. The lower level houses additional bedrooms, a media room, and access to the alfresco area, perfect for entertaining or unwinding. Every inch of the Burano Split Level is crafted to embody Inspired Living, where every day feels extraordinary.
Every customer starts their journey with a free consultation. This isn’t simply about choosing from a range of packages. It’s about optimising a tailored plan for your immediate and future needs.

to start your new home journey

We’ll provide plenty of advice customised to your goals and situation

We’ll treat your home build with the same care as if it were our own.

Fill out the form to have the eBook emailed to you
"*" indicates required fields
© 2025 Avia Homes. All rights reserved. | QBCC Licence: 15318441 | ABN: 85 660 201 598 | Address: Level 1, 9 Windmill Street, Southport QLD 4215
"*" indicates required fields
"*" indicates required fields