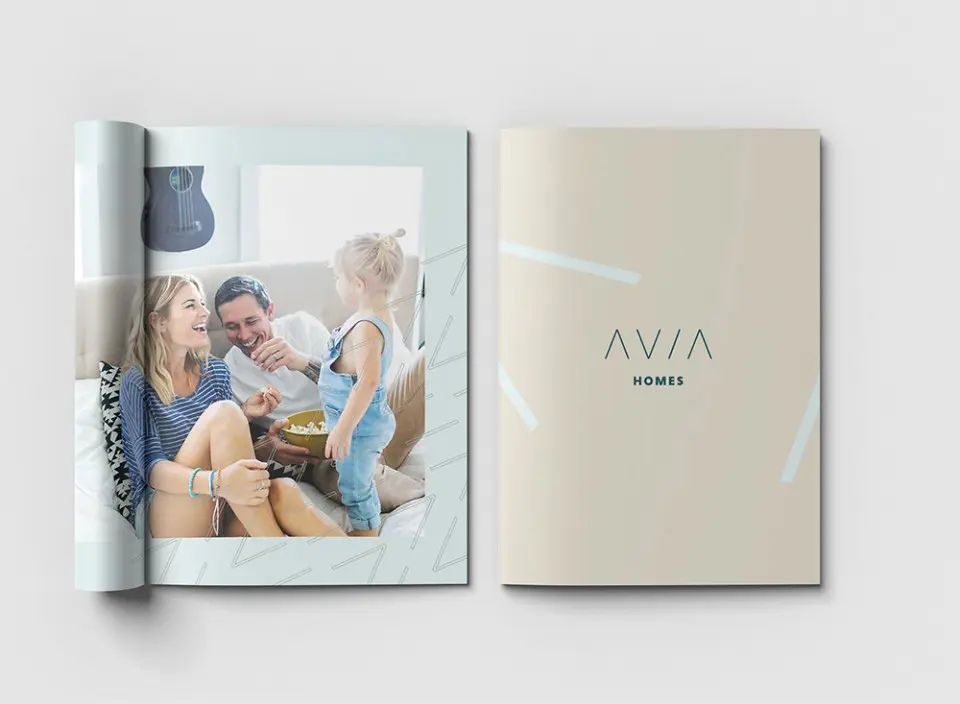
Overview
The Benabbio stretches across 230.33 square meters, providing a generous layout that perfectly balances luxury and practicality. With a width of 11.29 meters and a length of 17.27 meters, this home is ideal for a 12.5-meter lot, making it a versatile choice for various lifestyles. The Benabbio’s design focuses on creating an inviting atmosphere that feels open yet personal, ensuring that every space serves a purpose and enhances your living experience.
Welcome to the Benabbio, where elegance and modern design come together to create a home that is both inspiring and functional. This floor plan is designed for those who value style without compromising on comfort, offering a harmonious blend of spaciousness and intimacy. The Benabbio is the embodiment of Inspired Living, where every detail is crafted to elevate your everyday experience.
Floor Plan
Inside the Benabbio, you’ll find four elegant bedrooms, two and a half well-appointed bathrooms, and a two-car garage, all designed with a keen eye for detail. The two living areas offer the perfect spaces for both entertaining and relaxation, making this home adaptable to your needs. Whether you’re hosting a dinner party or enjoying a quiet evening, the Benabbio provides the perfect backdrop for a life of inspired and effortless living.
Every customer starts their journey with a free consultation. This isn’t simply about choosing from a range of packages. It’s about optimising a tailored plan for your immediate and future needs.

to start your new home journey

We’ll provide plenty of advice customised to your goals and situation

We’ll treat your home build with the same care as if it were our own.

Fill out the form to have the eBook emailed to you
"*" indicates required fields
"*" indicates required fields
"*" indicates required fields