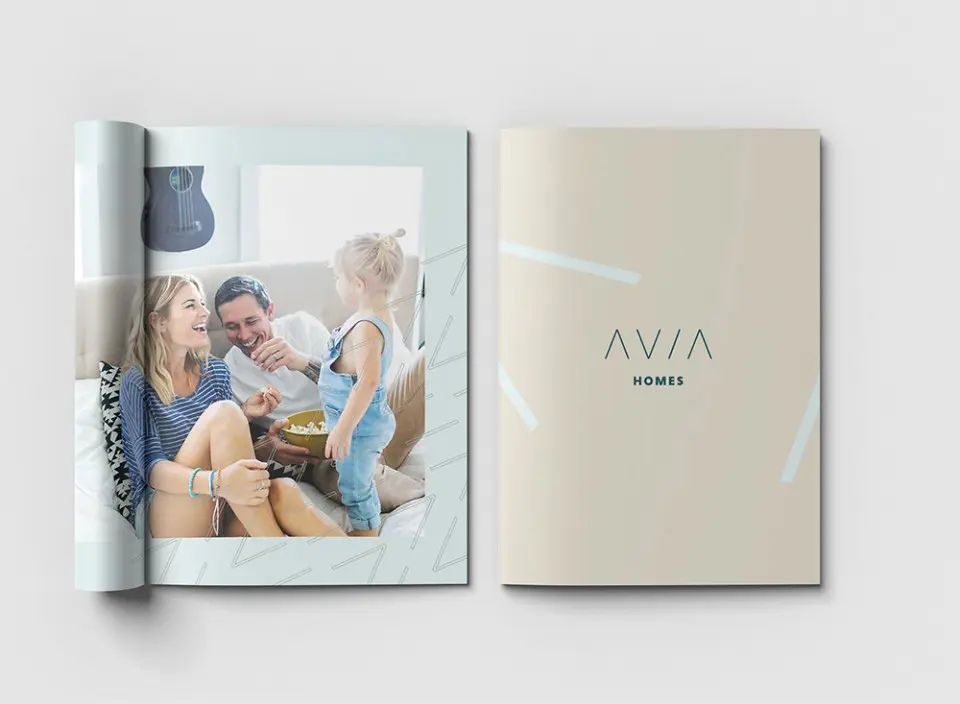Overview
The Tallinn’s design effortlessly balances spaciousness with intimacy, featuring open-plan living areas that encourage connection while also providing private retreats for relaxation. Natural light pours into every corner of the home, enhancing its warm and inviting atmosphere. With its stylish finishes and thoughtful layout, the Tallinn is perfect for both everyday living and entertaining.
The Tallinn is a masterful blend of modern design and timeless elegance, offering 244 square metres of Inspired Living. This Hamptons-style home is designed to cater to the needs of contemporary families, providing a luxurious yet functional environment where every detail has been carefully considered.
Floor Plan
The floorplan of the Tallinn is designed with versatility and comfort in mind. The expansive living and dining areas flow seamlessly into the gourmet kitchen, which is equipped with a large island bench and a walk-in pantry, making it perfect for culinary enthusiasts and family gatherings. The master suite offers a private sanctuary, complete with a luxurious ensuite and walk-in robe, while additional bedrooms provide ample space and comfort. The alfresco area extends the living space outdoors, ideal for enjoying the Australian climate.
Every customer starts their journey with a free consultation. This isn’t simply about choosing from a range of packages. It’s about optimising a tailored plan for your immediate and future needs.

to start your new home journey

We’ll provide plenty of advice customised to your goals and situation

We’ll treat your home build with the same care as if it were our own.

Fill out the form to have the eBook emailed to you
"*" indicates required fields
© 2025 Avia Homes. All rights reserved. | QBCC Licence: 15318441 | ABN: 85 660 201 598 | Address: Level 1, 9 Windmill Street, Southport QLD 4215
"*" indicates required fields
"*" indicates required fields