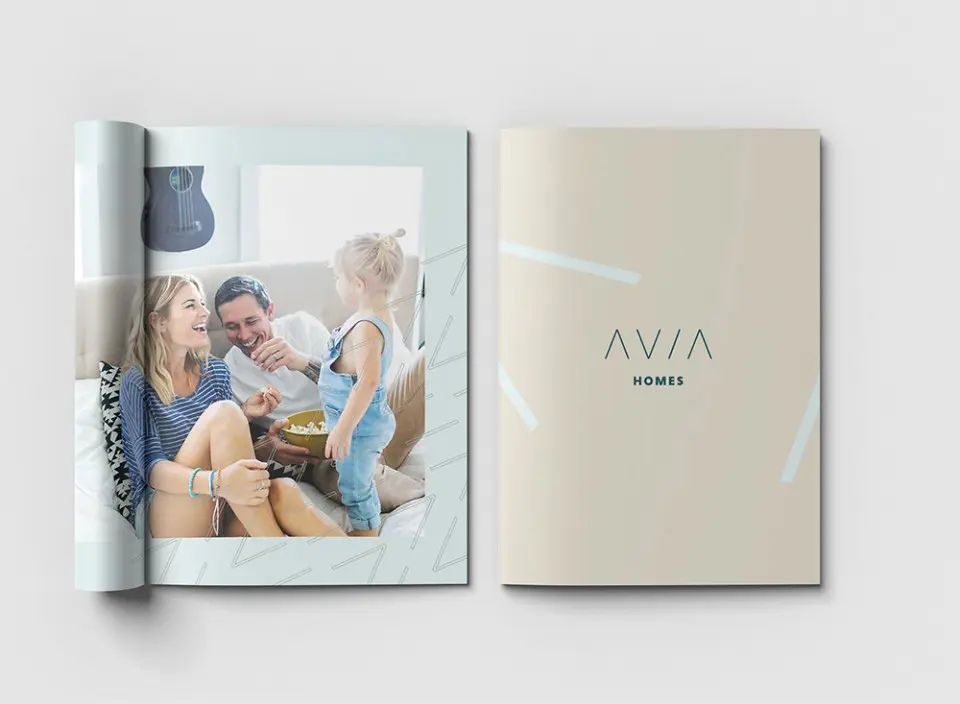
Overview
With four beautiful bedrooms, two and a half sophisticated bathrooms, and a roomy two-car garage, the Panarea is designed for modern living. Two spacious living rooms provide the perfect backdrop for both everyday life and special occasions.
Step into the Panarea, where modern design meets inspired living. Spanning 241.16 sqm, this home is a sanctuary of style and comfort.
Floor Plan
Visualize yourself in the Panarea: mornings filled with natural light in the open-concept kitchen, leisurely afternoons in the family room, and restful nights in the sumptuous master suite. Every detail of this floorplan is crafted to elevate your living experience.
Every customer starts their journey with a free consultation. This isn’t simply about choosing from a range of packages. It’s about optimising a tailored plan for your immediate and future needs.

to start your new home journey

We’ll provide plenty of advice customised to your goals and situation

We’ll treat your home build with the same care as if it were our own.

Fill out the form to have the eBook emailed to you
"*" indicates required fields
© 2025 Avia Homes. All rights reserved. | QBCC Licence: 153 184 41 | ABN: 85 660 201 598 | Address: Level 1, 9 Windmill Street, Southport QLD 4215
"*" indicates required fields
"*" indicates required fields