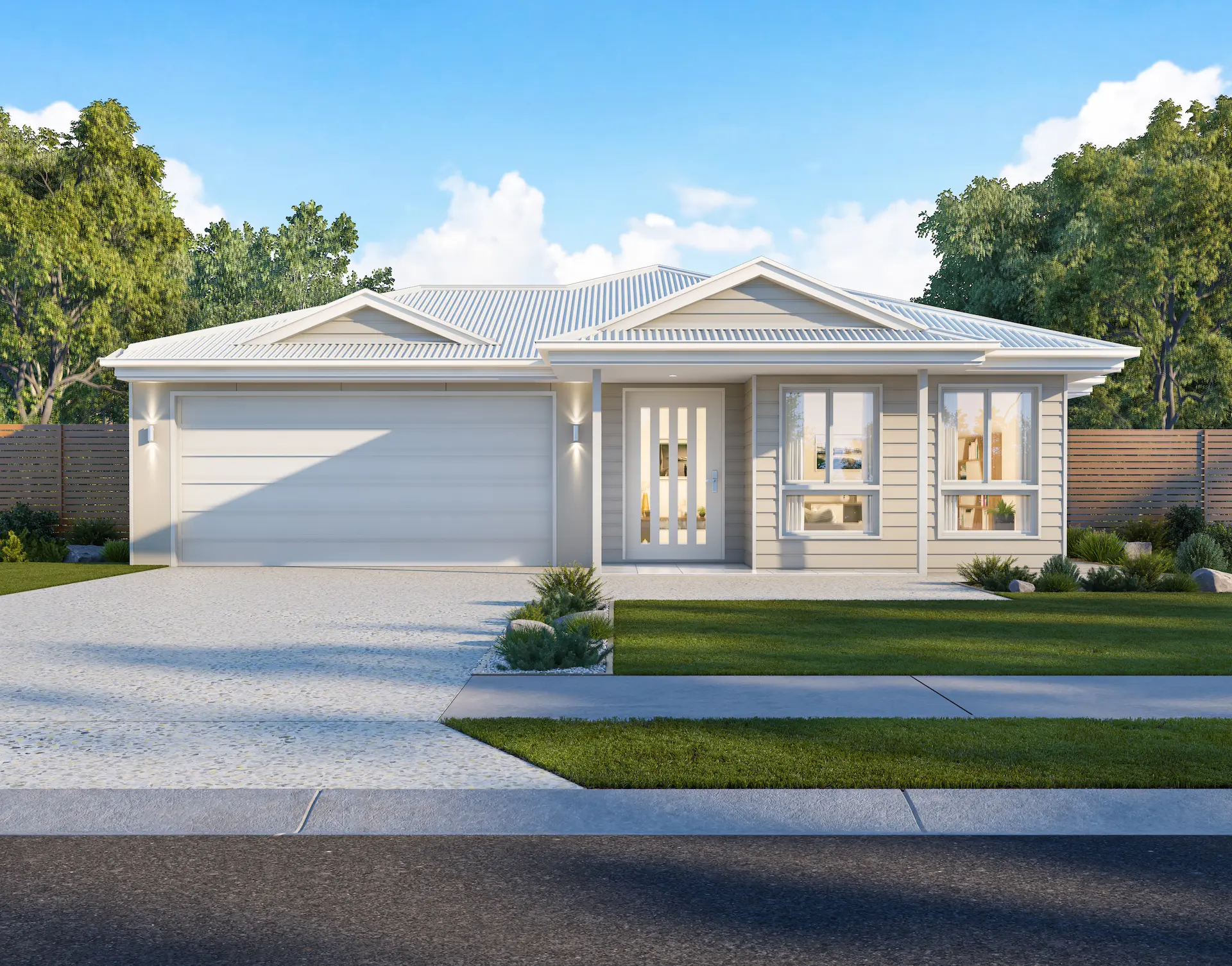
Overview
The Madeira boasts an intelligently designed layout that maximizes space and light. The expansive kitchen, dining, and living areas merge effortlessly, providing a perfect backdrop for entertaining or simply enjoying everyday life. A second living room adds an extra layer of luxury, giving you the flexibility to create the ideal environment for work, relaxation, or play.
Step into the Madeira, a contemporary haven designed for those who value both style and substance. With 225.49 sqm of thoughtfully crafted space, this four-bedroom, two-bathroom home offers an environment where modern living meets timeless comfort. Every corner of the Madeira speaks to the art of living well.
Floor Plan
The Madeira’s floorplan is a study in modern versatility. The master suite, with its walk-in robe and ensuite, offers a private retreat, while three additional bedrooms ensure everyone has their own sanctuary. The open-plan kitchen and dining area extend to an outdoor alfresco, perfect for summer barbecues and evening cocktails. With a double garage and multiple living spaces, the Madeira is designed to adapt to your family’s evolving needs.
Every customer starts their journey with a free consultation. This isn’t simply about choosing from a range of packages. It’s about optimising a tailored plan for your immediate and future needs.

to start your new home journey

We’ll provide plenty of advice customised to your goals and situation

We’ll treat your home build with the same care as if it were our own.

Fill out the form to have the eBook emailed to you
"*" indicates required fields
© 2025 Avia Homes. All rights reserved. | QBCC Licence: 153 184 41 | ABN: 85 660 201 598 | Address: Level 1, 9 Windmill Street, Southport QLD 4215
"*" indicates required fields
"*" indicates required fields