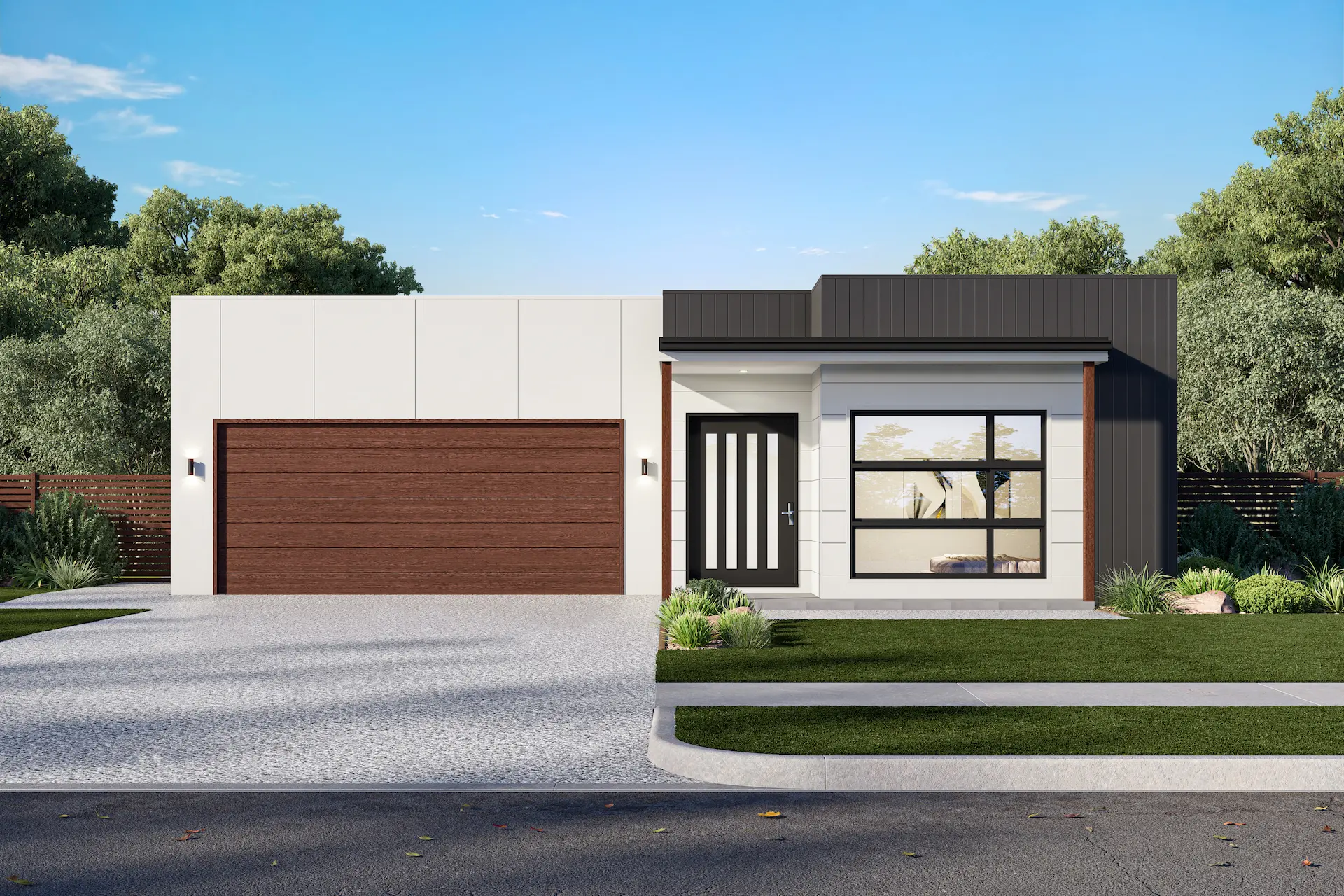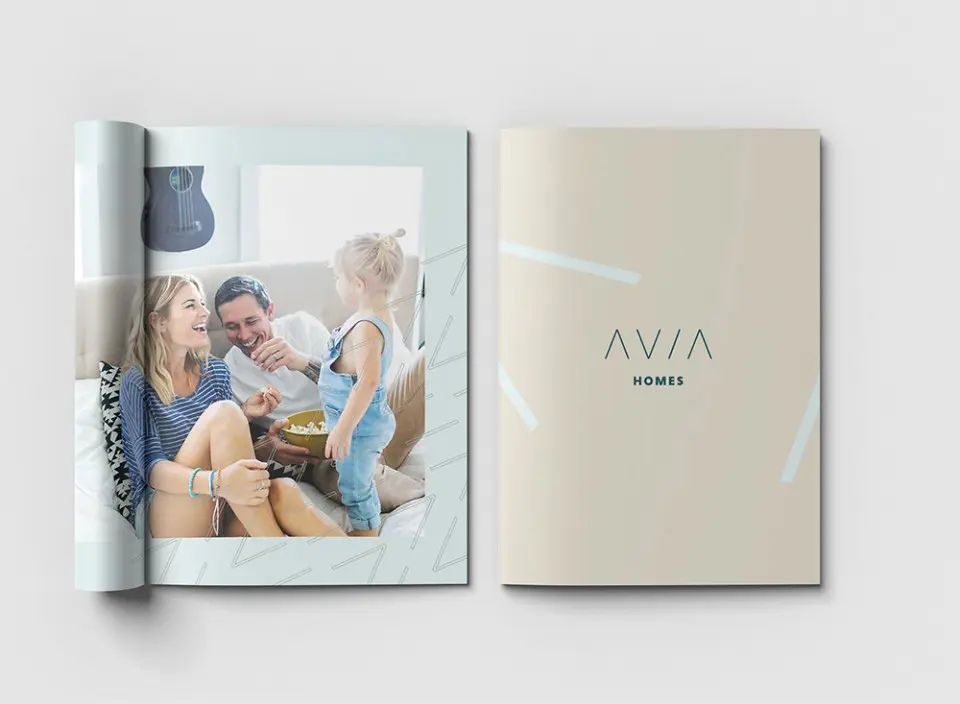
Overview
The Lovinac 225 is a testament to refined living. Envision serene mornings in your five-bedroom sanctuary, each a private retreat. Indulge in the luxury of two well-appointed bathrooms, designed with both practicality and elegance in mind. A two-car garage ensures your vehicles are sheltered in style. The heart of the home, a spacious living room, beckons for relaxation and quality time with loved ones.
Discover the epitome of modern living in the Lovinac 225. This exquisite 227.13 sqm residence is a harmonious blend of form and function, designed to inspire and elevate your everyday life. With a focus on spaciousness and flow, this home invites you to experience unparalleled comfort and style.
Floor Plan
Explore the seamless layout of the Lovinac 225. Every inch of this home has been thoughtfully considered to optimize space and functionality. Visualize effortless entertaining as you flow from the living area to the outdoor spaces. The floorplan is a canvas for your personal style, allowing you to create an environment that truly reflects your inspired living.
Every customer starts their journey with a free consultation. This isn’t simply about choosing from a range of packages. It’s about optimising a tailored plan for your immediate and future needs.

to start your new home journey

We’ll provide plenty of advice customised to your goals and situation

We’ll treat your home build with the same care as if it were our own.

Fill out the form to have the eBook emailed to you
"*" indicates required fields
© 2025 Avia Homes. All rights reserved. | QBCC Licence: 15318441 | ABN: 85 660 201 598 | Address: Level 1, 9 Windmill Street, Southport QLD 4215
"*" indicates required fields
"*" indicates required fields