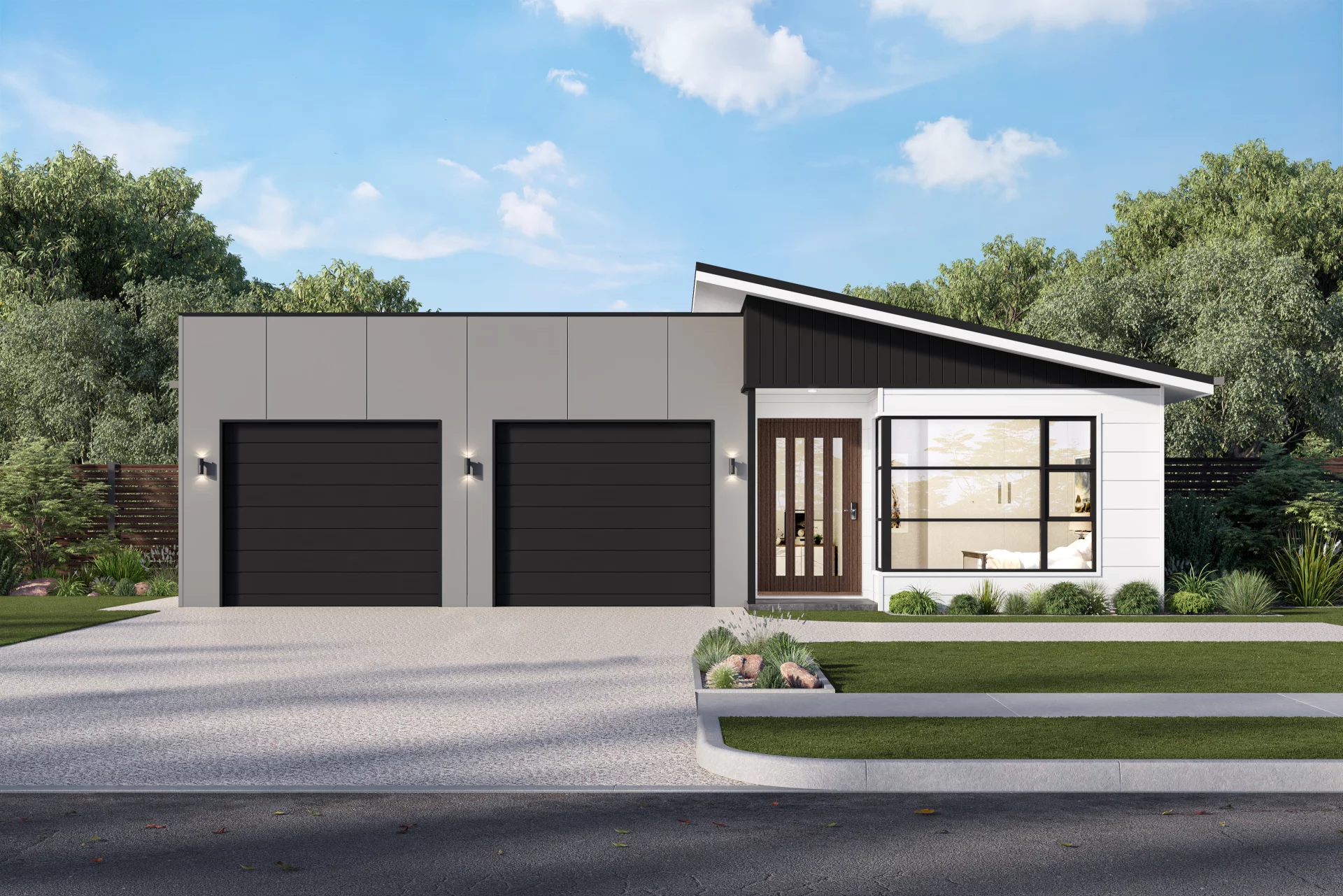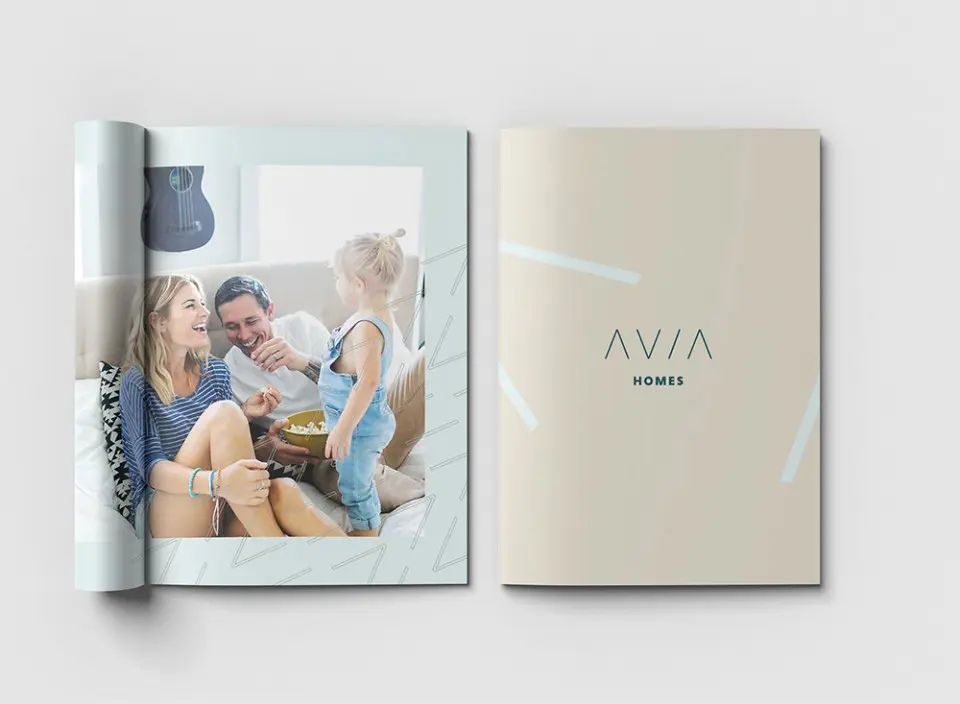
Overview
The Lokrum Dual’s design balances two distinct dwellings within one beautifully cohesive structure. Each space is carefully crafted to maximize comfort and functionality, ensuring that both the main and auxiliary residences feel spacious and inviting. The modern urban aesthetic is complemented by thoughtful design elements that allow for seamless indoor-outdoor living, perfect for embracing life’s daily moments.
Welcome to the Lokrum Dual, where Inspired Living is redefined through innovative design and modern elegance. Spanning 224 sqm, this dual occupancy home offers a unique blend of privacy and togetherness, making it the perfect choice for extended families or those seeking a savvy investment. The Lokrum Dual is not just a house; it’s a sophisticated solution for modern living.
Floor Plan
In the main dwelling, an open-plan kitchen and living area serves as the heart of the home, leading out to an alfresco space ideal for entertaining or relaxing. The master suite offers a private retreat with an ensuite and walk-in robe, while additional bedrooms provide comfort and style. The auxiliary dwelling, with its own entry and living spaces, mirrors the main home’s attention to detail, featuring a well-appointed kitchen, bedrooms, and a private alfresco area. The Lokrum Dual embodies Inspired Living, offering a harmonious balance of luxury, privacy, and versatility.
Every customer starts their journey with a free consultation. This isn’t simply about choosing from a range of packages. It’s about optimising a tailored plan for your immediate and future needs.

to start your new home journey

We’ll provide plenty of advice customised to your goals and situation

We’ll treat your home build with the same care as if it were our own.

Fill out the form to have the eBook emailed to you
"*" indicates required fields
© 2025 Avia Homes. All rights reserved. | QBCC Licence: 15318441 | ABN: 85 660 201 598 | Address: Level 1, 9 Windmill Street, Southport QLD 4215
"*" indicates required fields
"*" indicates required fields