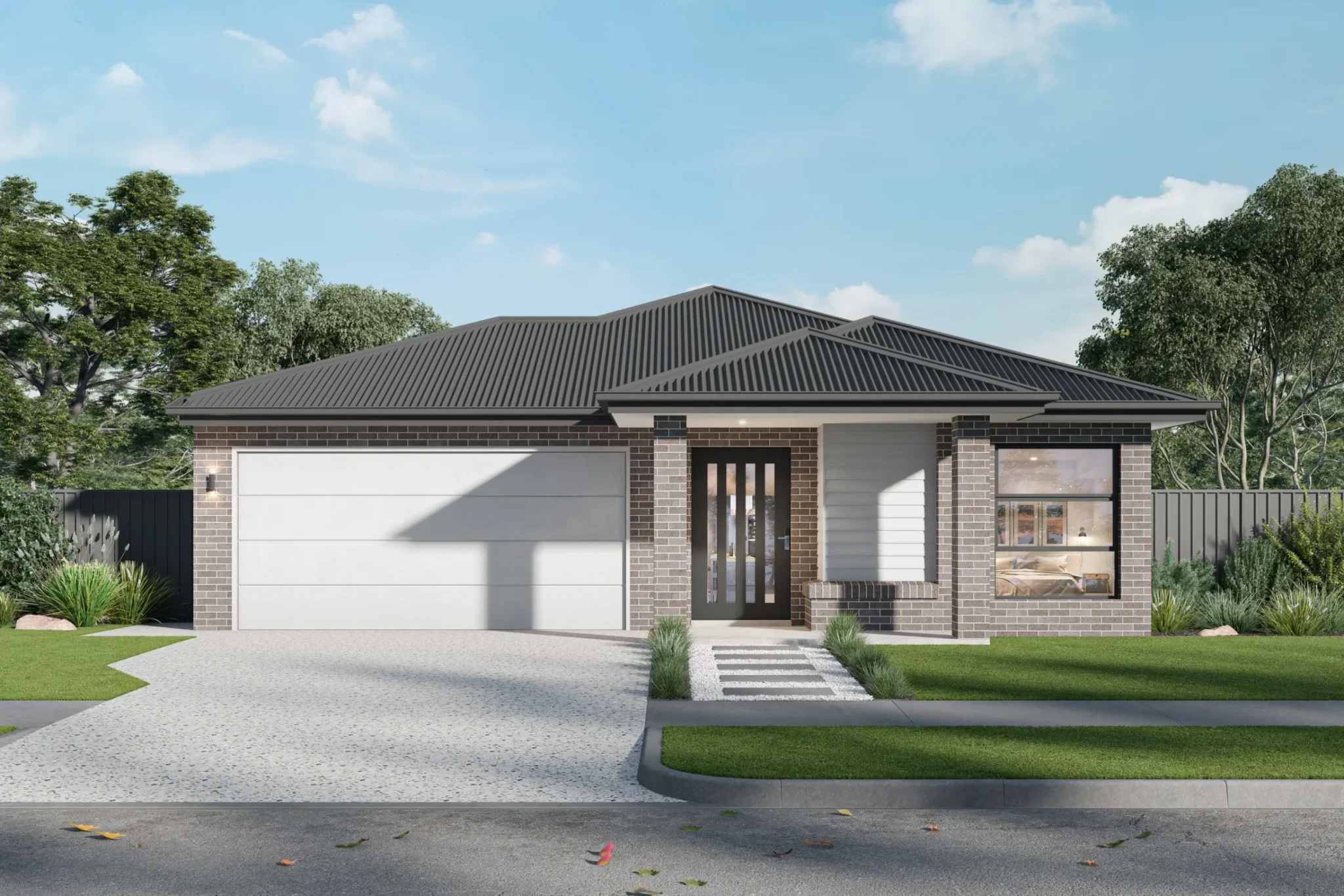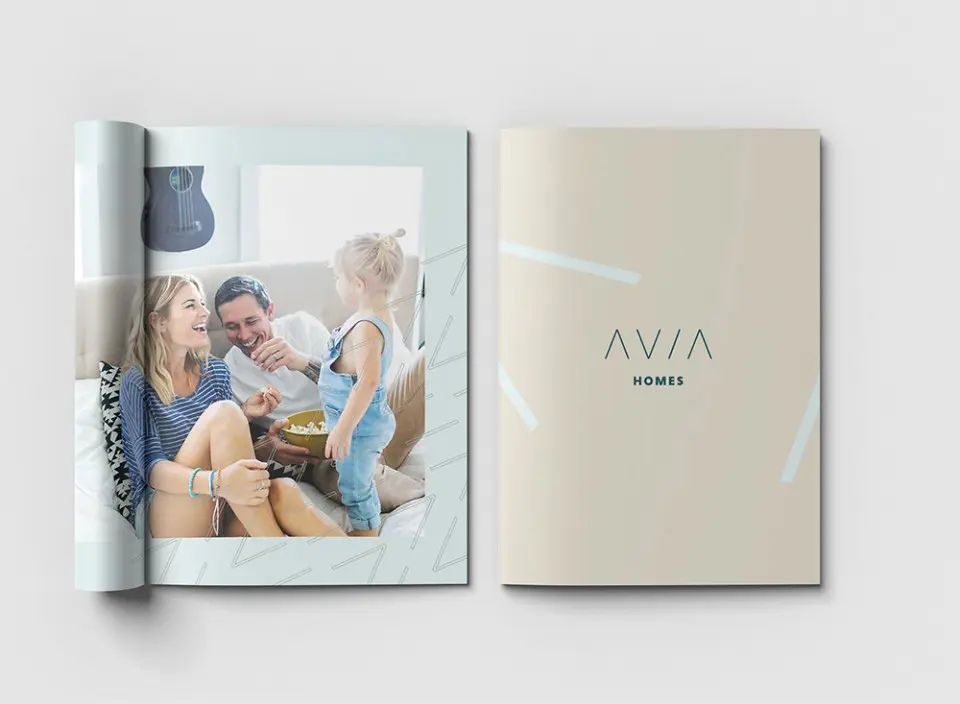
Overview
The Corfu boasts a design that maximises every square meter, creating a home that feels both spacious and intimate. With its open-plan living areas and thoughtful touches, this residence is perfect for those who appreciate the finer things in life. The airy interiors, filled with natural light, connect effortlessly with the outdoor spaces, inviting relaxation and entertainment.
*Multiple façade options are available. Some façades may incur additional costs.
Welcome to the Corfu, where Inspired Living meets modern coastal elegance. Encompassing 210.44 square metres, this home is meticulously designed to enhance your lifestyle, offering a seamless blend of sophistication and comfort. The Corfu is more than a house; it’s your personal retreat, crafted to inspire and elevate everyday living.
Floor Plan
The heart of the Corfu lies in its expansive living and dining area, where large sliding doors lead to the alfresco, perfect for enjoying the coastal breeze. The gourmet kitchen, featuring a sleek island bench and high-end appliances, is both a culinary haven and a social hub. The master suite, complete with a luxurious ensuite and walk-in robe, provides a private sanctuary. Additional bedrooms are generously sized, offering comfort and style.
Every customer starts their journey with a free consultation. This isn’t simply about choosing from a range of packages. It’s about optimising a tailored plan for your immediate and future needs.

to start your new home journey

We’ll provide plenty of advice customised to your goals and situation

We’ll treat your home build with the same care as if it were our own.

Fill out the form to have the eBook emailed to you
"*" indicates required fields
"*" indicates required fields
"*" indicates required fields