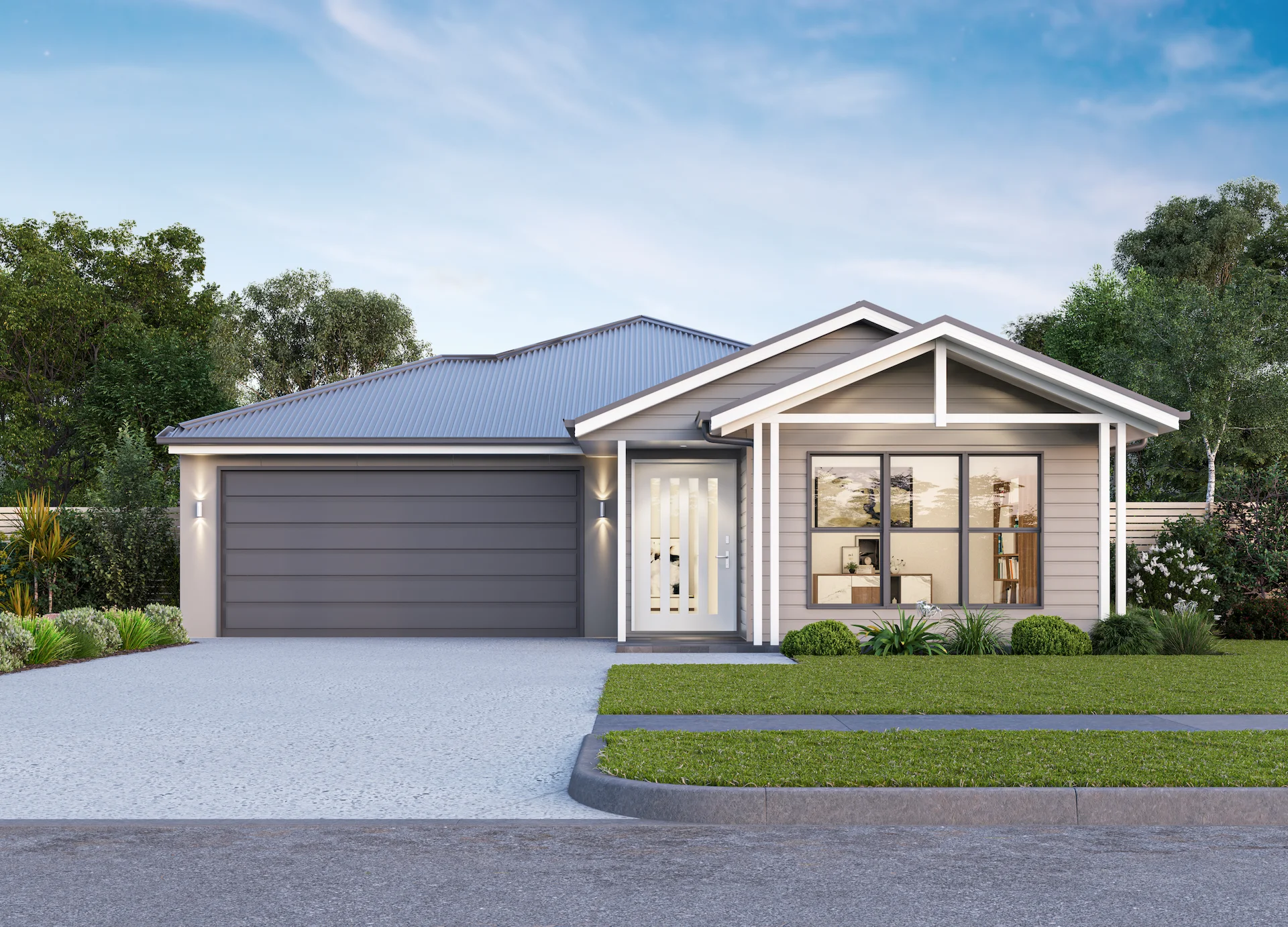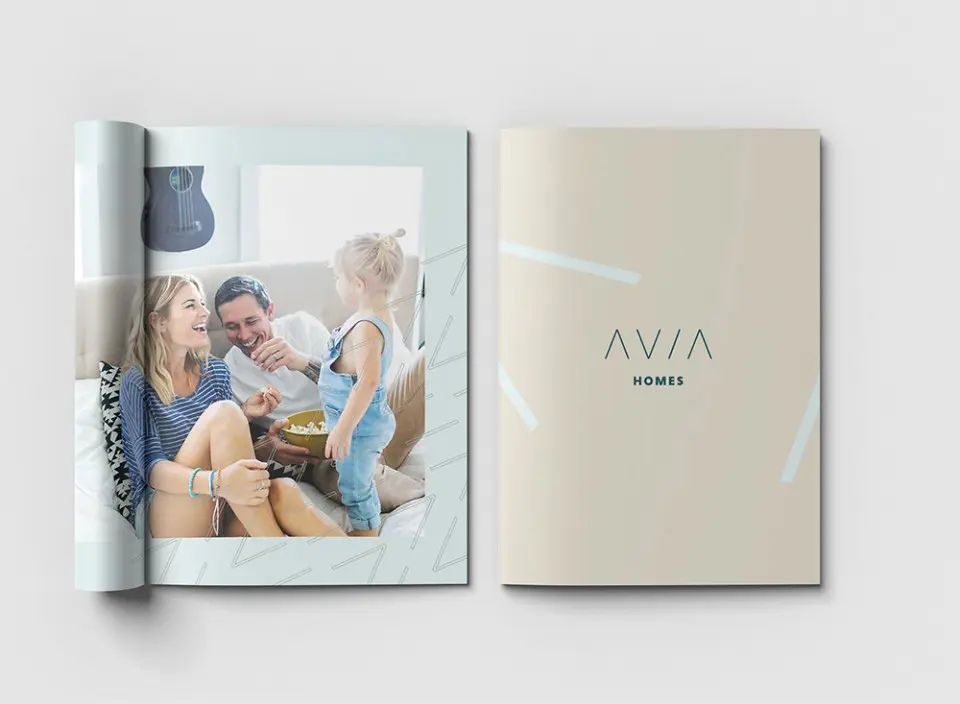
Overview
The Catalina invites you to experience a home that flows effortlessly from one space to the next. The heart of the home is its open-plan kitchen, dining, and living areas, where light and space combine to create an atmosphere of warmth and connection. The adjoining alfresco area beckons you to step outside and enjoy outdoor living, whether it’s for an evening meal under the stars or a relaxed weekend brunch. Every inch of this home has been meticulously planned to offer both practicality and style.
Catalina is a home where modern elegance meets functional design. Spanning 210.3 sqm, this residence is crafted for those who seek both luxury and comfort in their everyday lives. With four bedrooms, two bathrooms, and two distinct living areas, the Catalina is designed to enhance every aspect of your lifestyle.
Floor Plan
The Catalina’s floorplan is a masterpiece of thoughtful design. The master suite, with its private ensuite and walk-in wardrobe, serves as a personal sanctuary, while the three additional bedrooms are perfectly suited for family or guests. The double garage offers more than just parking; it’s a space for storage and convenience. The living areas are generous and inviting, providing the ideal setting for both quiet relaxation and lively entertaining. The Catalina is more than just a home—it’s the foundation for a life well-lived.
Every customer starts their journey with a free consultation. This isn’t simply about choosing from a range of packages. It’s about optimising a tailored plan for your immediate and future needs.

to start your new home journey

We’ll provide plenty of advice customised to your goals and situation

We’ll treat your home build with the same care as if it were our own.

Fill out the form to have the eBook emailed to you
"*" indicates required fields
© 2025 Avia Homes. All rights reserved. | QBCC Licence: 15318441 | ABN: 85 660 201 598 | Address: Level 1, 9 Windmill Street, Southport QLD 4215
"*" indicates required fields
"*" indicates required fields