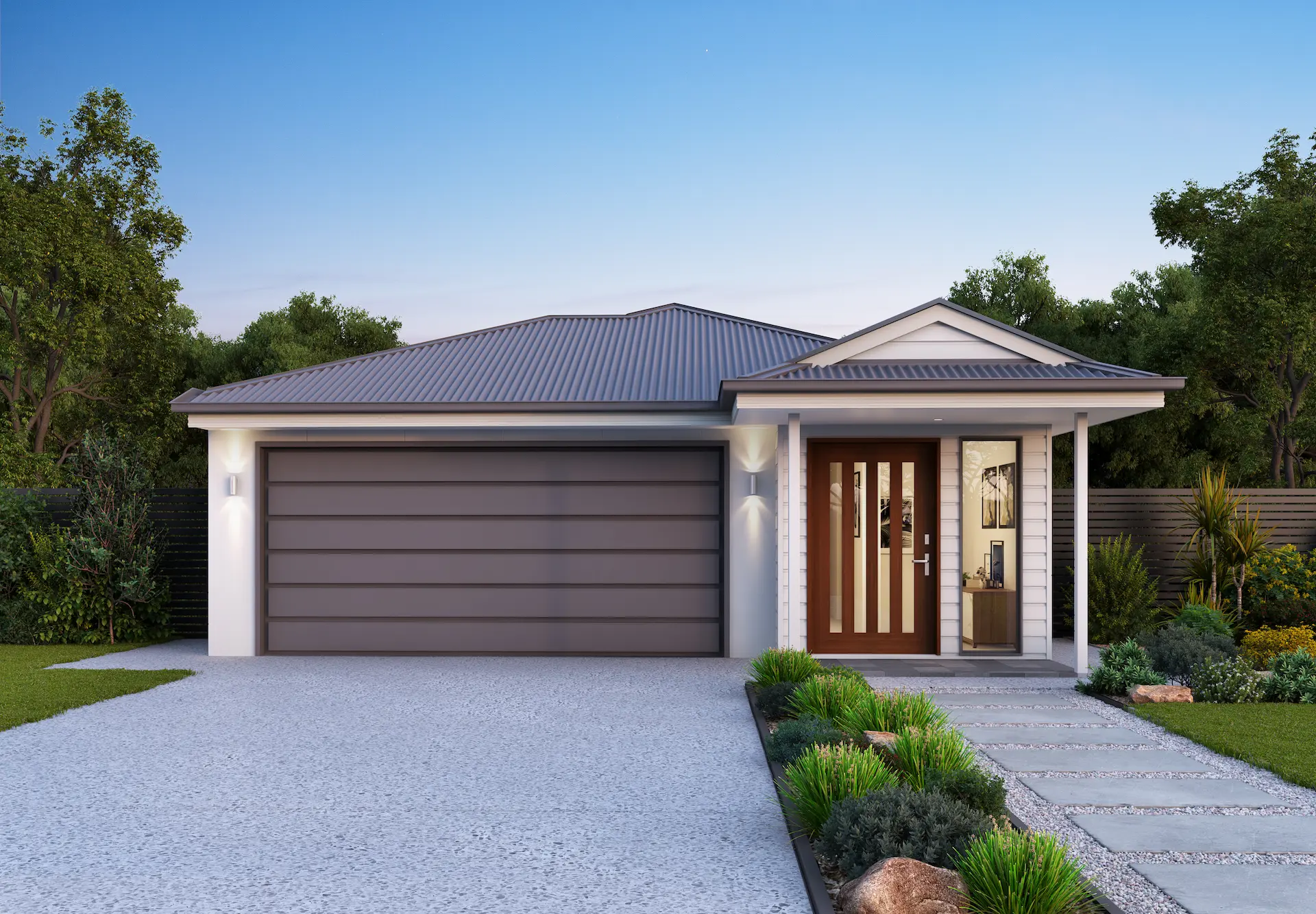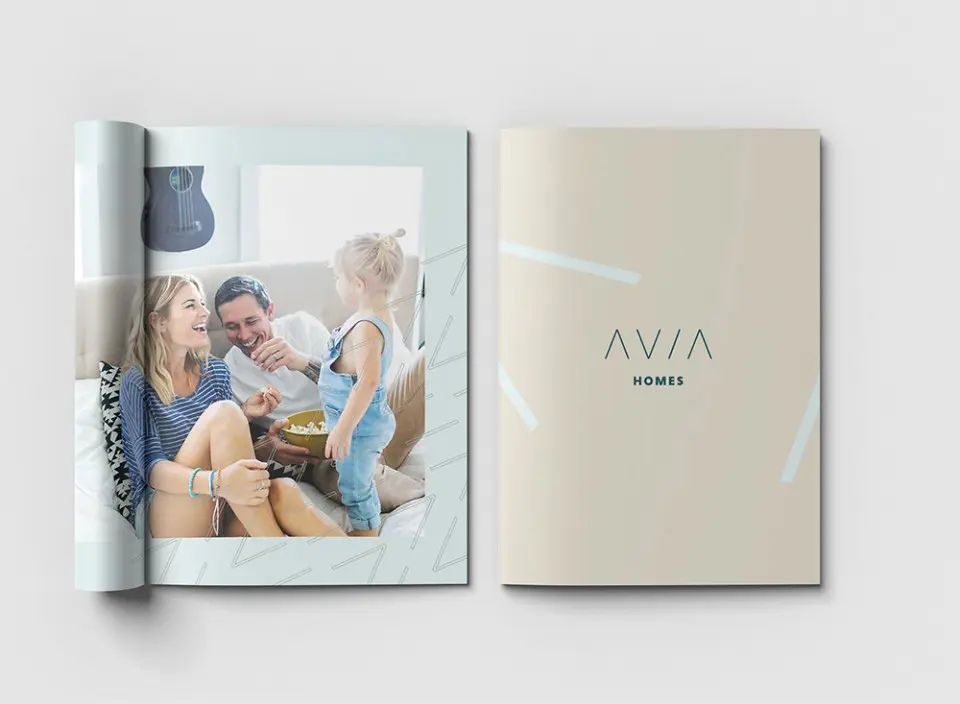
Overview
The Calabria offers a versatile and functional layout, with three spacious bedrooms, each providing a tranquil retreat. The heart of the home is the open-plan living and dining area, bathed in natural light and perfect for hosting guests. A dedicated multi-purpose room adds flexibility, whether you envision a home office, a playroom, or a hobby space.
Discover the Calabria, a 164.89 sqm masterpiece designed for modern living. This elegant home seamlessly blends indoor and outdoor spaces, creating a harmonious haven for relaxation and entertainment.
Floor Plan
Step inside the Calabria and be captivated by its thoughtful design. The expansive living area flows effortlessly into the dining space, creating a seamless flow for entertaining. The kitchen, a culinary enthusiast’s dream, offers ample workspace and storage. Retreat to the master suite, complete with a walk-in robe and ensuite, or unwind in one of the two additional bedrooms. The double garage provides convenient parking and access to the alfresco area, an ideal spot for outdoor dining and relaxation.
Every customer starts their journey with a free consultation. This isn’t simply about choosing from a range of packages. It’s about optimising a tailored plan for your immediate and future needs.

to start your new home journey

We’ll provide plenty of advice customised to your goals and situation

We’ll treat your home build with the same care as if it were our own.

Fill out the form to have the eBook emailed to you
"*" indicates required fields
"*" indicates required fields
"*" indicates required fields