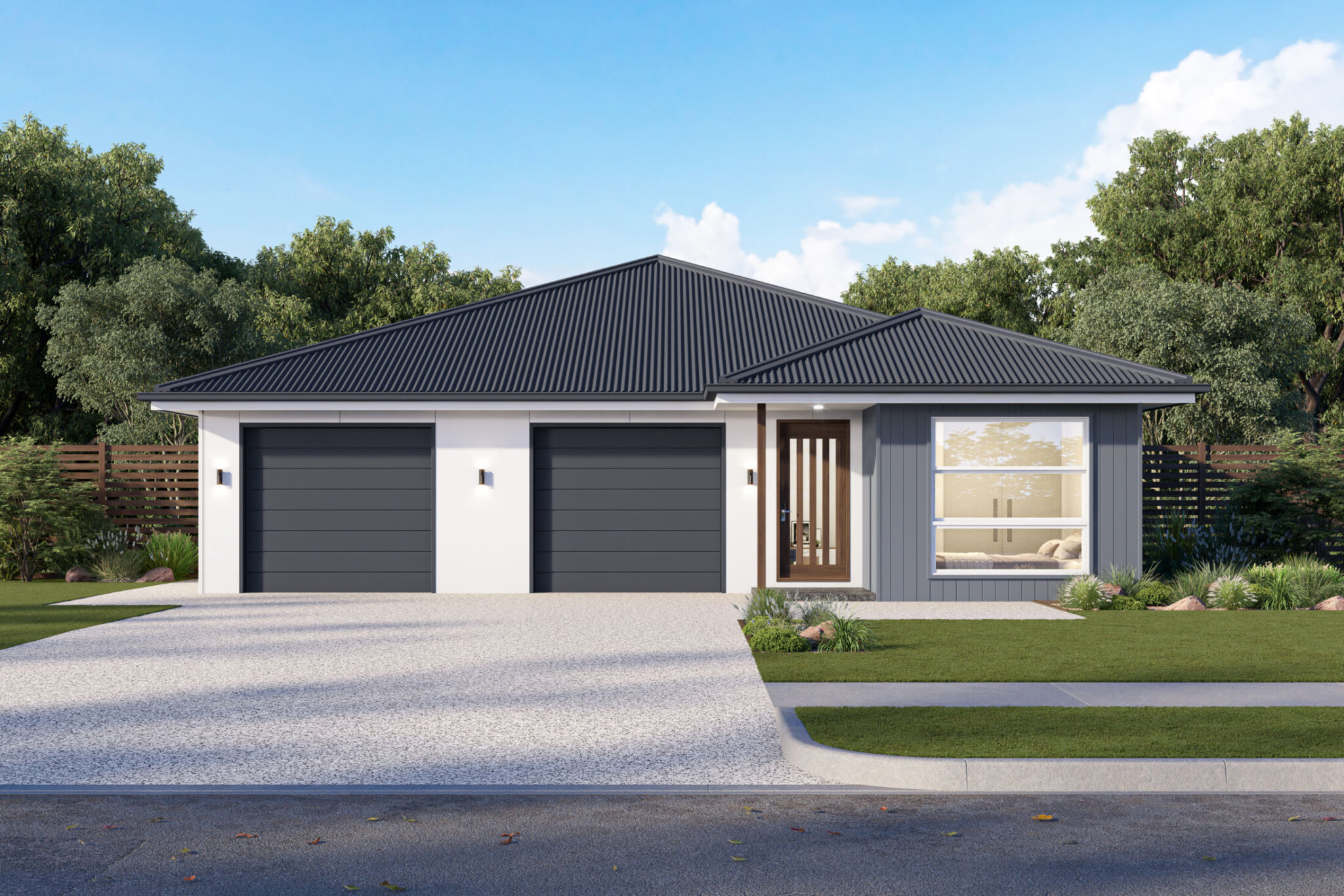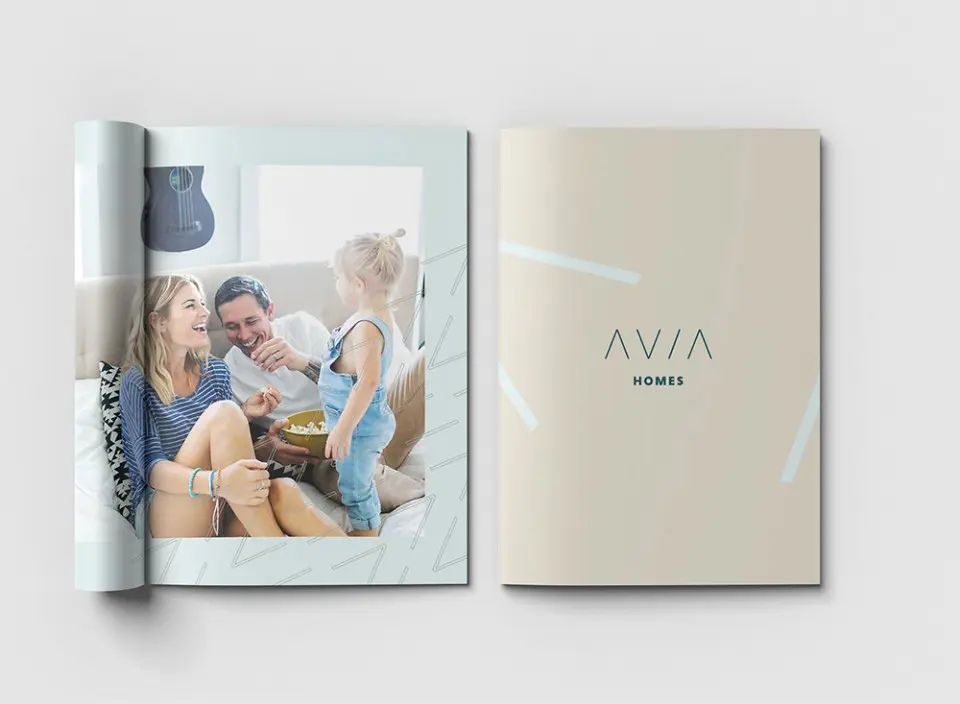
Overview
The Brioni Dual exemplifies intelligent design, offering two distinct living spaces within one elegantly unified structure. Ideal for multi-generational families or as a savvy investment, each dwelling is meticulously planned to maximize space, light, and comfort. The contemporary façade sets the tone for what lies within—a home that balances sophistication with everyday practicality.
Welcome to the Brioni Dual, a perfect blend of contemporary design and Inspired Living. Spanning 231 square meters, this dual living masterpiece is thoughtfully crafted to offer both functionality and luxury. The Brioni Dual is not just a home; it’s a modern sanctuary that caters to every facet of your lifestyle.
Floor Plan
Dwelling 1 greets you with an open-plan living and dining area that seamlessly connects to the alfresco, making it perfect for entertaining or enjoying quiet evenings under the stars. The gourmet kitchen, complete with modern appliances, invites culinary creativity. The bedrooms, including a luxurious master suite, are designed as personal retreats. Dwelling 2, equally well-appointed, offers a private living experience, ideal for extended family or rental potential. Every corner of the Brioni Dual reflects Inspired Living, where elegance meets everyday comfort.
Every customer starts their journey with a free consultation. This isn’t simply about choosing from a range of packages. It’s about optimising a tailored plan for your immediate and future needs.

to start your new home journey

We’ll provide plenty of advice customised to your goals and situation

We’ll treat your home build with the same care as if it were our own.

Fill out the form to have the eBook emailed to you
"*" indicates required fields
© 2025 Avia Homes. All rights reserved. | QBCC Licence: 153 184 41 | ABN: 85 660 201 598 | Address: Level 1, 9 Windmill Street, Southport QLD 4215
"*" indicates required fields
"*" indicates required fields