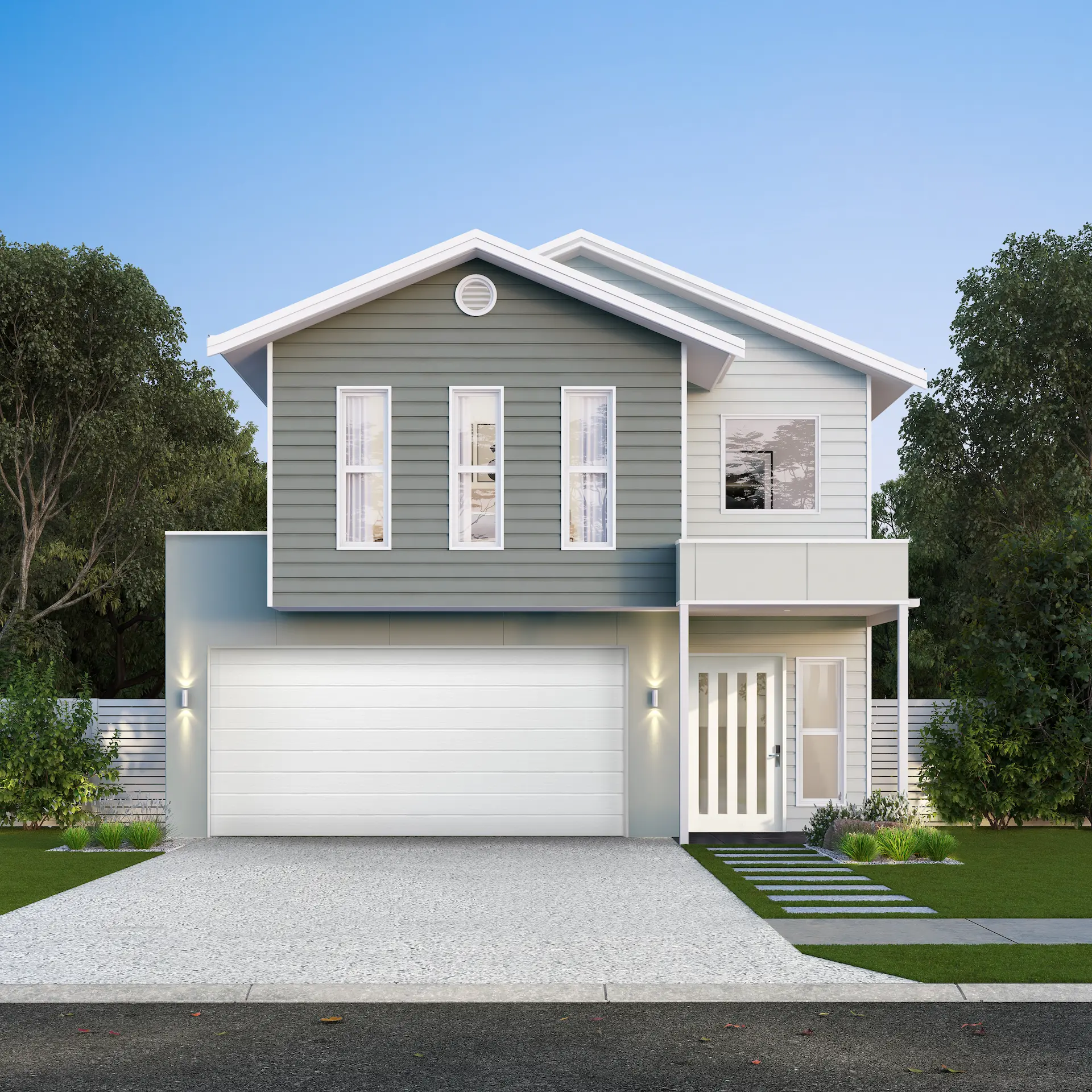
Overview
The Amalfi spans an impressive 300.53 square meters, offering a generous and well-thought-out living space. Despite its house width of 8.69 meters, the design ingeniously creates an expansive feel throughout. The house length of 24.2 meters ensures that each room is imbued with a sense of openness, ideal for both relaxation and entertainment. With a minimum lot width of just 10 meters, this home is versatile enough to fit a variety of settings while still providing ample space for your lifestyle needs.
Step into the Amalfi, where Inspired Living takes form in a beautifully curated design. This home captures the essence of modern elegance, inviting you to experience a lifestyle filled with comfort and style. Every detail has been crafted to provide a sanctuary of sophistication, where your dreams of a perfect home become reality.
Floor Plan
This four-bedroom, 2.5-bathroom haven includes a spacious two-car garage, ideal for families who value both luxury and functionality. Imagine mornings filled with light filtering through the open-plan living spaces, evenings spent in the comfort of your elegant bedrooms, and weekends hosting friends in a home that reflects your sophisticated taste. The Amalfi is more than just a house—it’s a place where you can truly live inspired.
Every customer starts their journey with a free consultation. This isn’t simply about choosing from a range of packages. It’s about optimising a tailored plan for your immediate and future needs.

to start your new home journey

We’ll provide plenty of advice customised to your goals and situation

We’ll treat your home build with the same care as if it were our own.

Fill out the form to have the eBook emailed to you
"*" indicates required fields
© 2025 Avia Homes. All rights reserved. | QBCC Licence: 153 184 41 | ABN: 85 660 201 598 | Address: Level 1, 9 Windmill Street, Southport QLD 4215
"*" indicates required fields
"*" indicates required fields