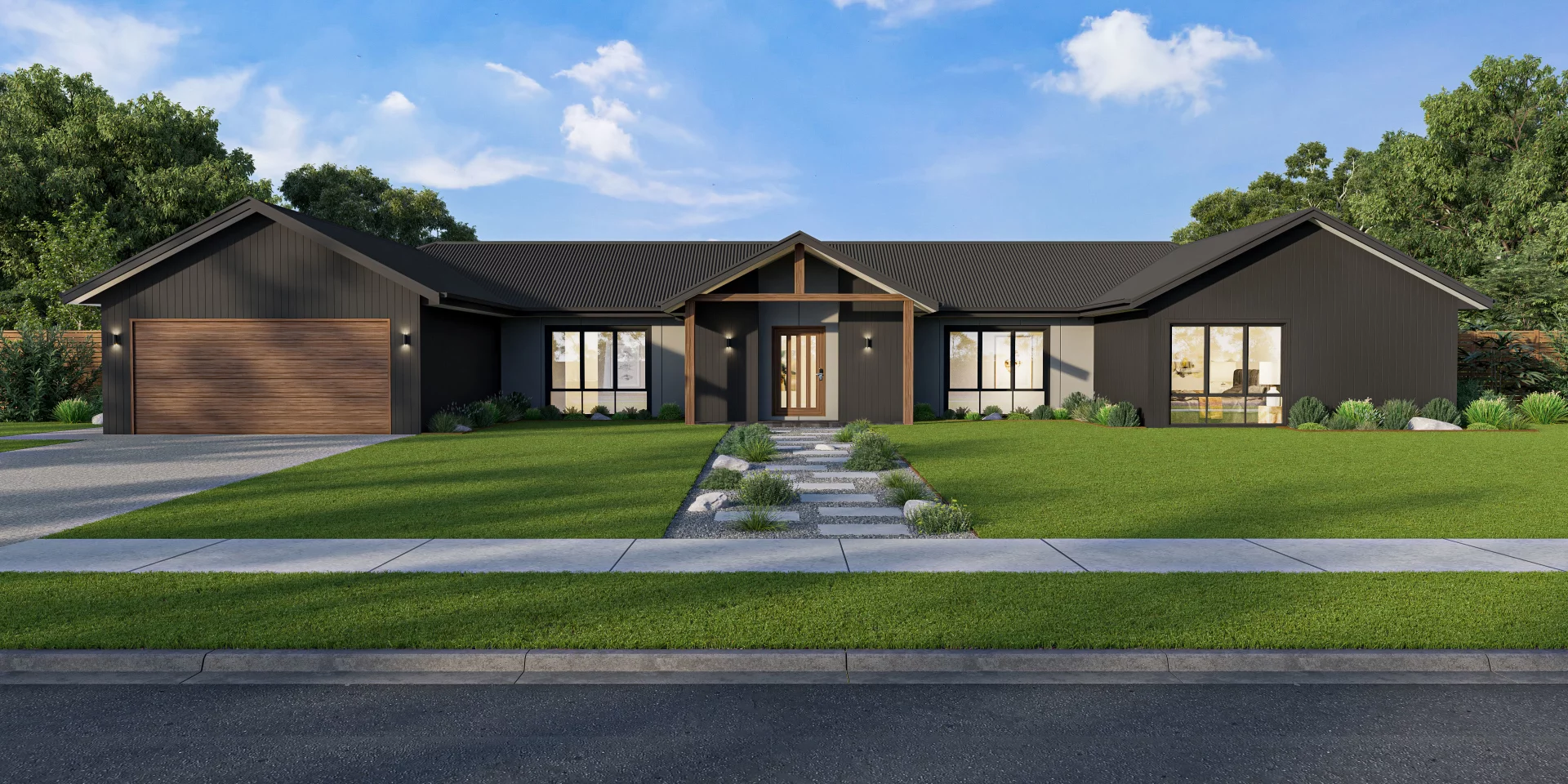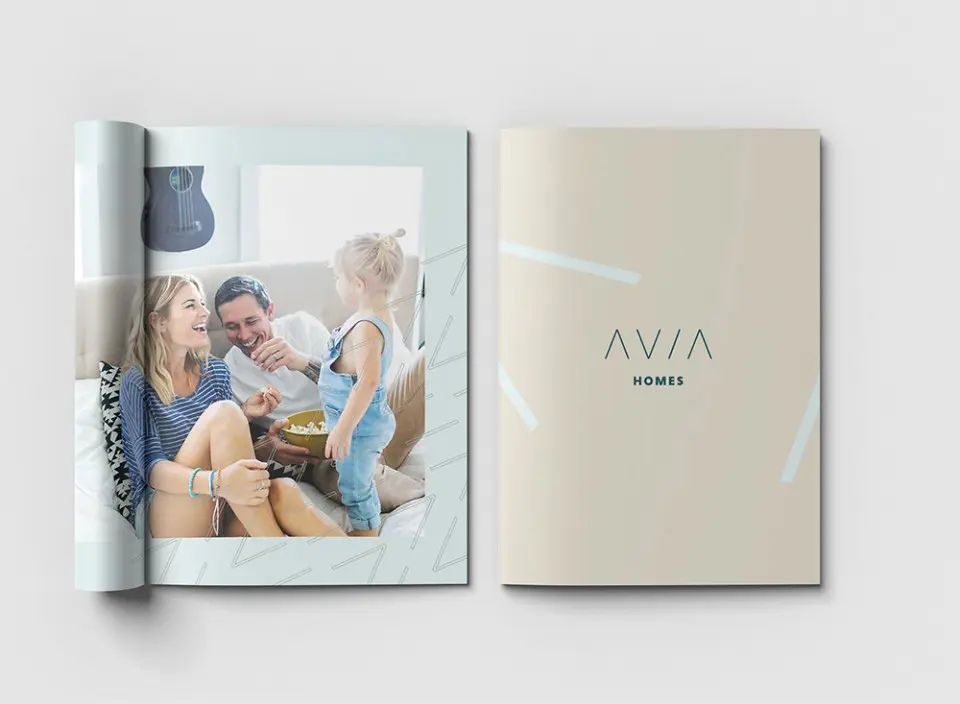
Overview
The Oristano’s design is a celebration of spacious, open-plan living, seamlessly integrating indoor and outdoor spaces. The generous use of glass allows natural light to flood the interiors, creating a bright and welcoming atmosphere. The sophisticated finishes and contemporary touches throughout the home reflect a commitment to quality, making the Oristano an ideal setting for both relaxation and entertaining.
Welcome to the Oristano, a home where Inspired Living takes on a new dimension of elegance and modernity. Spanning 284 square metres, this exquisitely designed residence is perfect for those who seek a harmonious blend of luxury and functionality.
Floor Plan
The Oristano’s design is a celebration of spacious, open-plan living, seamlessly integrating indoor and outdoor spaces. The generous use of glass allows natural light to flood the interiors, creating a bright and welcoming atmosphere. The sophisticated finishes and contemporary touches throughout the home reflect a commitment to quality, making the Oristano an ideal setting for both relaxation and entertaining.
Every customer starts their journey with a free consultation. This isn’t simply about choosing from a range of packages. It’s about optimising a tailored plan for your immediate and future needs.

to start your new home journey

We’ll provide plenty of advice customised to your goals and situation

We’ll treat your home build with the same care as if it were our own.

Fill out the form to have the eBook emailed to you
"*" indicates required fields
© 2025 Avia Homes. All rights reserved. | QBCC Licence: 153 184 41 | ABN: 85 660 201 598 | Address: Level 1, 9 Windmill Street, Southport QLD 4215
"*" indicates required fields
"*" indicates required fields