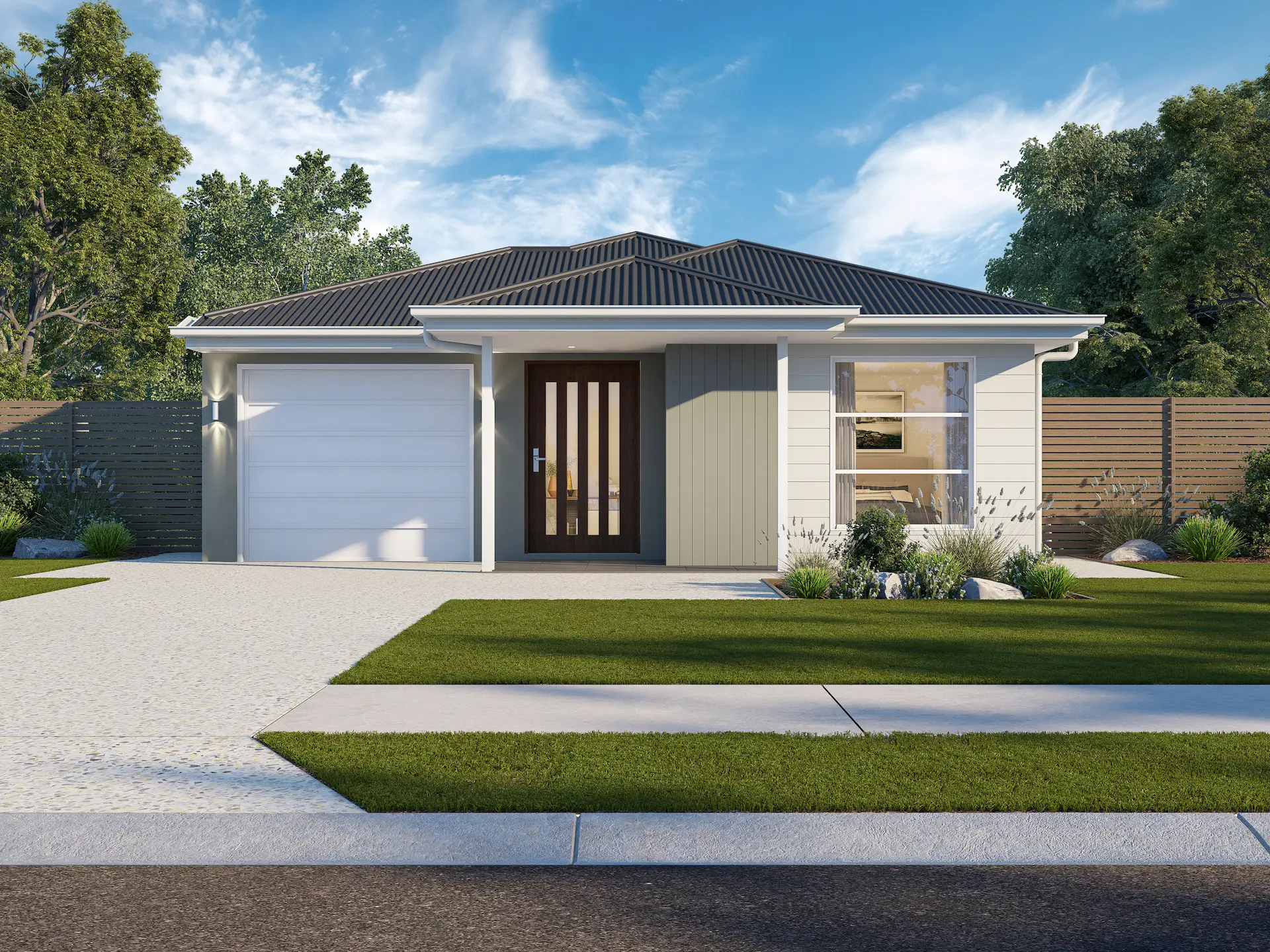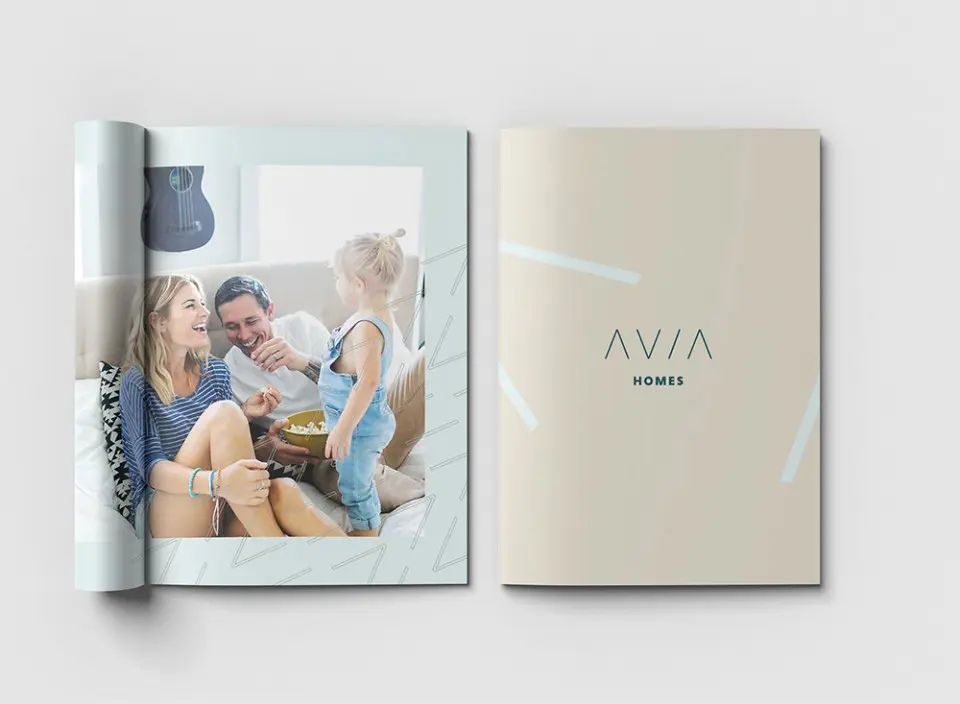
Overview
The Genoa’s open-plan living area is the perfect place to relax and unwind. The kitchen is a chef’s dream, with ample counter space and a breakfast bar. The four bedrooms are all generously sized, and the master suite features a walk-in closet and a private ensuite bathroom.
The Genoa is a modern and stylish home that is perfect for families. This 162.31 sqm home features four bedrooms, two bathrooms, a garage, and a spacious living area
Floor Plan
The Genoa’s floorplan is designed to maximize space and functionality. The living area is the perfect place to relax and unwind, while the dining area is ideal for entertaining guests. The bedrooms are located on the opposite side of the house, providing privacy and quiet. The garage provides ample space for parking and storage.
Every customer starts their journey with a free consultation. This isn’t simply about choosing from a range of packages. It’s about optimising a tailored plan for your immediate and future needs.

to start your new home journey

We’ll provide plenty of advice customised to your goals and situation

We’ll treat your home build with the same care as if it were our own.

Fill out the form to have the eBook emailed to you
"*" indicates required fields
© 2025 Avia Homes. All rights reserved. | QBCC Licence: 15318441 | ABN: 85 660 201 598 | Address: Level 1, 9 Windmill Street, Southport QLD 4215
"*" indicates required fields
"*" indicates required fields